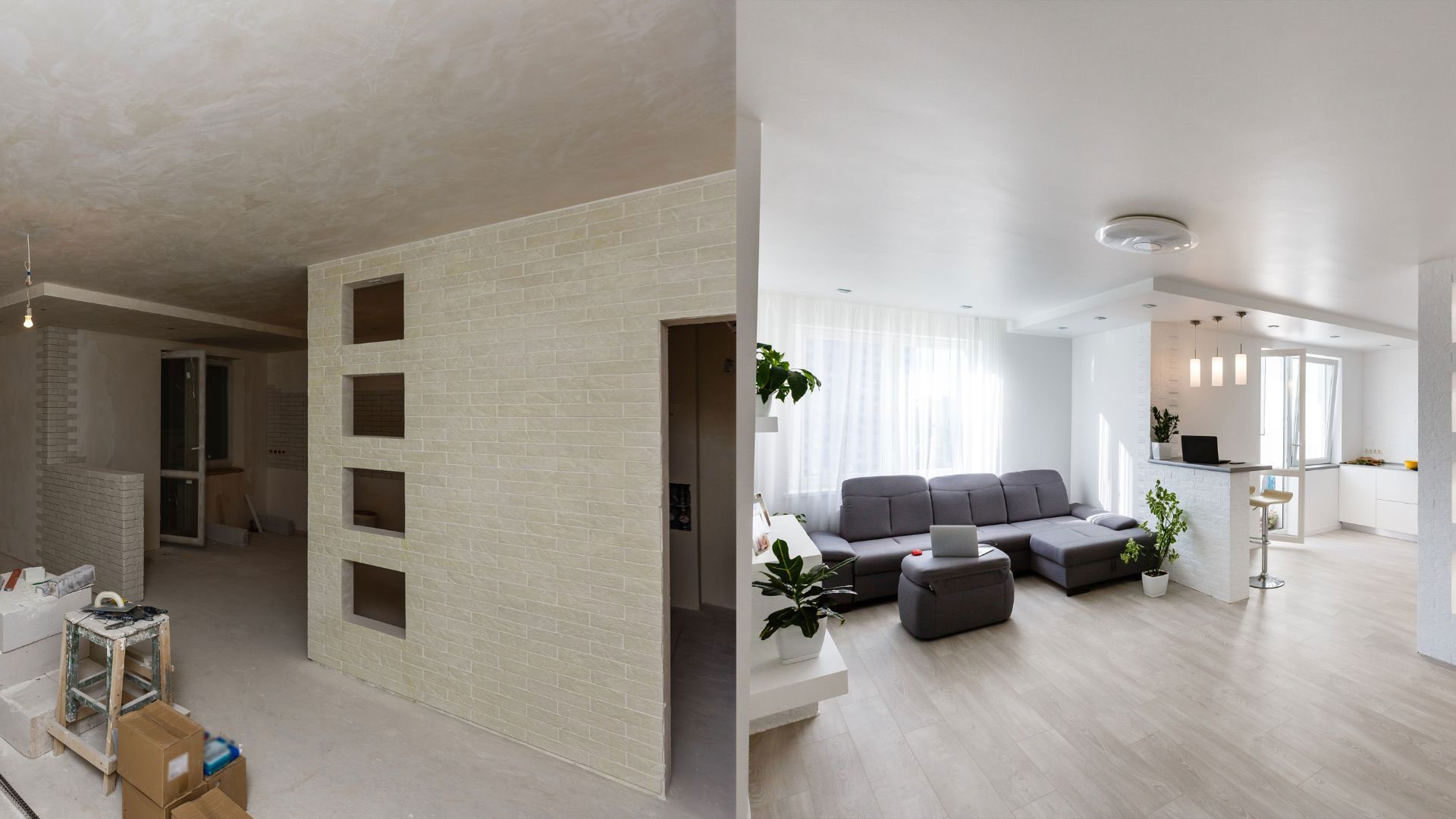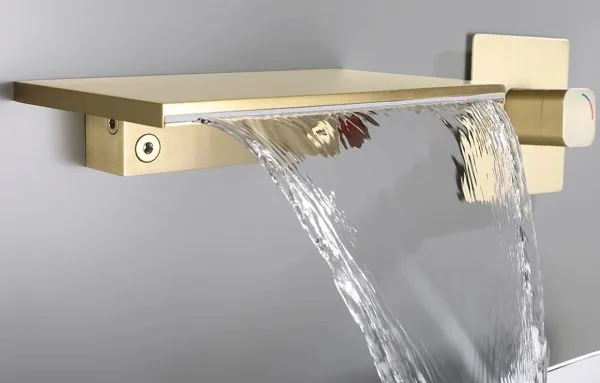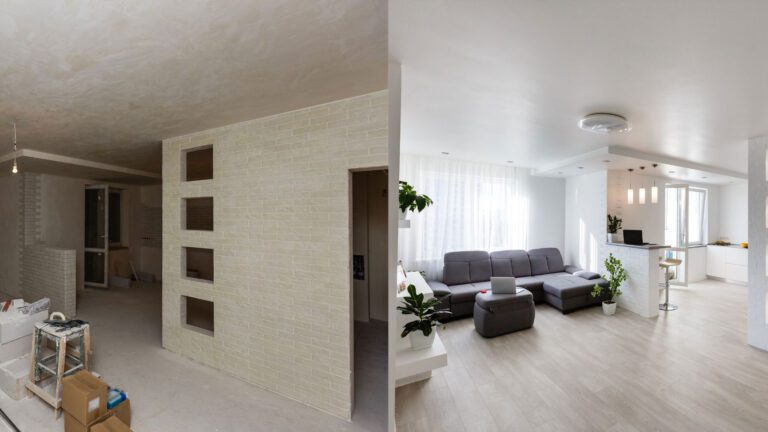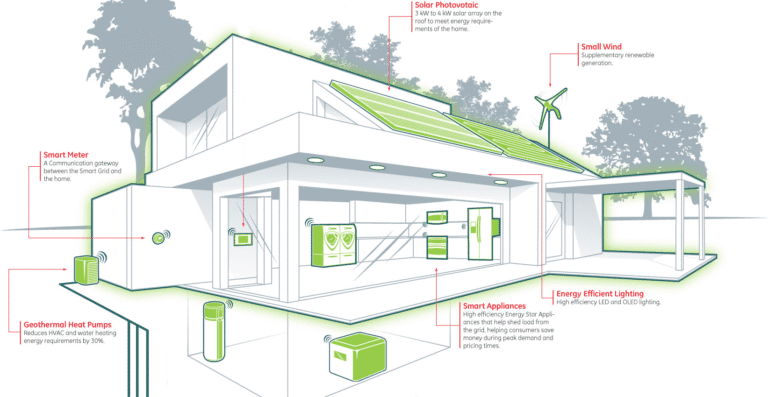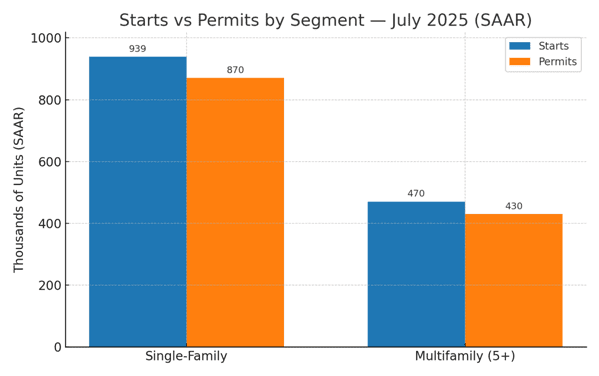A clear Scope of Work (SOW) is the #1 tool to prevent confusion, delays, and budget creep. Use this guide and the printable worksheet to lock scope, exclusions, allowances, and expectations—before anyone swings a hammer.
What a Scope of Work Covers
Areas & Tasks
List each room/area (e.g., “Hall Bath,” “Kitchen,” “Front Exterior”) and the exact tasks for that area. Keep bullets short. If a task exists in multiple rooms, list it under each room.
Specifications
Include brand/model where known. If something is undecided, use an allowance (e.g., “Tile allowance $8/sq ft, 65 sq ft”). Note required finishes, dimensions, and layout choices.
Quantities & Measurements
Square footage, linear footage, fixture counts, cabinet runs, appliance sizes—quantities prevent disputes and help price accurately.
Explicit Exclusions
Say what’s not included (e.g., “structural changes,” “moving plumbing,” “permits by owner”). Exclusions are as important as inclusions.
Site Conditions & Prep
Access method, protection, dumpster/haul away, daily cleanup expectations, and staging area. If condo/HOA rules apply, list them.
Finish & Close-Out
Touch-up paint, caulking, hardware alignment, and a documented punch list a few days before substantial completion. Note warranty and response time.
Scope of Work Worksheet
1) Areas & Tasks
| Room / Area | Tasks (bullets) |
|---|---|
2) Specifications
| Tile (brand/model) or allowance $/sq ft — est. sq ft |
| Vanity/Cabinets (brand/line) or allowance |
| Countertop (material/thickness/edge) |
| Fixtures (brand/model/finish) |
| Paint (brand/sheens) — colors due by |
3) Quantities
| Tile walls: ____ sq ft Tile floor: ____ sq ft |
| Countertop: ____ linear ft |
| Cabinets: ____ linear ft |
| Lighting: ____ recessed ____ pendants |
4) Exclusions (Not Included)
5) Site Conditions & Logistics
| Access (lockbox/garage), work hours |
| Protection (dust barriers/floor protection) |
| Debris (haul away / dumpster location) |
| HOA/Condo rules, elevator access (if any) |
6) Allowances & Upgrades
| Item | Allowance | Selected | Variance |
|---|---|---|---|
7) Close-Out
| Punch list walk-through date window |
| Warranty (what/length/response time) |
Two Real-World Examples
Example A — Hall Bathroom Remodel (5′×8′)
- Demo: Remove tub, tile surround, vanity, toilet, floor, mirror, accessories. Cap lines.
- Plumbing: Install tub-shower valve (Delta/Brizo or equivalent), new drain/overflow; set new toilet.
- Electrical: GFCI outlet, vanity light box centered, 80 CFM bath fan tied to light switch.
- Tile: 3 walls around tub to 84″; allowance $8/sq ft wall tile (~65 sq ft). Floor tile allowance $5/sq ft (~40 sq ft).
- Vanity & Top: 30″ vanity (allowance $450) + quartz top (allowance $450); undermount sink; single-hole faucet.
- Paint: Walls/ceiling semi-gloss, trim satin; color by {date}.
- Exclusions: No layout move; no structural changes; no recessed medicine cabinet.
Example B — Kitchen Refresh (No Layout Change)
- Demo: Remove counters, backsplash, sink, faucet; keep cabinets.
- Countertops: Quartz 3 cm, eased edge, 48 linear ft; include template & install.
- Backsplash: Subway tile to 18″ AFG; allowance $7/sq ft (~60 sq ft).
- Plumbing: Undermount sink (allowance $350) + pull-down faucet (allowance $250).
- Electrical: Replace outlets/switches with white Decora; under-cabinet LED strip (warm 3000K).
- Paint: Touch up walls; cabinet paint excluded.
- Exclusions: Appliance install by others; no cabinet modifications.
Allowances & Tracker (Quick Snippet)
Paste this mini-table into a doc/sheet and track selections vs. budget. Variances get added/subtracted on the next milestone payment.
| Item | Allowance | Selected | Variance | Notes |
|---|---|---|---|---|
| Wall tile | $8/sq ft × 65 = $520 | $9/sq ft × 65 = $585 | +$65 | Upgraded finish |
| Vanity | $450 | $399 | −$51 | Sale price |
| Countertop | $2,100 | $2,150 | +$50 | Edge upgrade |
Common Mistakes
- “Install tile” with no square footage or height noted.
- No exclusions—guaranteed misunderstandings.
- Missing brand/model or an allowance line.
- No mention of cleanup, debris, or access limits.
- Verbal changes—always use a written change order.
Copy-paste email to send your SOW for sign-off
Subject: Scope of Work – Please Review & Confirm
Hi {Contractor Name},
Attached is the one-page Scope of Work for {project/address}. It includes areas & tasks, specs/allowances, exclusions, and site conditions. Please reply “Approved as written” or list any edits in bullets. Once confirmed, we’ll use this SOW for pricing, scheduling, and change orders.
Thanks,
{Homeowner Name} • {Phone}
This guide is general information, not legal advice. Requirements vary by project and location.


